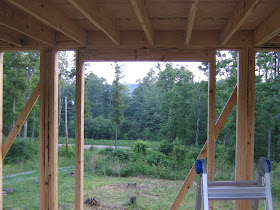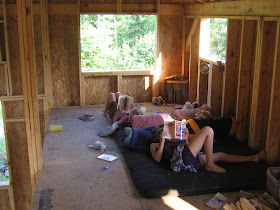
Patty's been buying windows and bringing them up every time she visits. Once we've decided on a general layout for the interior of the cabin, we place the windows. The above rough opening is for a large vinyl clad double-crank window that will go in the kitchen.
Below is a rough opening for a 3x4 window that overlooks the garden:

We tried several salvage yards for windows and found the windows were either junk, inefficient, ugly, inoperable, or overpriced . . . used windows are a little problematic when you're going for a thermally efficient building. The modern window is pretty hi-tech and expensive. We've gone with a lot of windows for this particular building because the footprint is small . . . we don't want it to feel like a shack. There are great views in virtually every direction, and we wanted to take advantage of that. We also wanted the building to have a lot of natural light, crossbreezes and ventilation, as well as some passive solar heating when it's cold out.
Here are the kitchen window rough openings in:

Here's the rough opening for the french doors that will go out to the addition:
 I go with a small header here to fill the space. We actually find a deal on a set of exterior french doors afterwards, $330, free delivery, but I have to bust out this frame and expand the opening to get them to fit.
I go with a small header here to fill the space. We actually find a deal on a set of exterior french doors afterwards, $330, free delivery, but I have to bust out this frame and expand the opening to get them to fit..
Once the wall framing is finished on the lower story, I begin putting up the sheathing. I use standard OSB 7/16ths wall sheathing. This gives the building great lateral strength, as well as instant walls, a weather barrier.
I first try cutting the rough openings out of the sheathing before I put it up, but quickly move to the standard method of putting up the sheathing whole, fastening it, then cutting out the window gaps. For this I use a reciprocating saw . . . crude, but quick work. The sheathing is put in vertically, as all my carpentry books say that is the best way to run it for maximum lateral strength.
.
Here's looking toward the NW wall, what will be the bathroom and possibly stove area beneath the loft:
 Here the sheathing is finished throughout the lower story, and the place really feels like shelter:
Here the sheathing is finished throughout the lower story, and the place really feels like shelter: I use 8d ringshank nails to fasten the sheathing - they have a good hold, and the nails won't migrate out. I'd bought a case of these nails at the local hardware store - they happened to be galvanized, and I thought it wouldn't make any difference. Was I wrong! The galvanization process severely weakens the nail, and unless I hit each nail with a perfect stroke it lays right over. Putting up sheathing with hand-driven nails is a lot of work, and hard on your arm. In my situation it is exceptionally tedious, finding where all the studs are in the custom framed walls.
I use 8d ringshank nails to fasten the sheathing - they have a good hold, and the nails won't migrate out. I'd bought a case of these nails at the local hardware store - they happened to be galvanized, and I thought it wouldn't make any difference. Was I wrong! The galvanization process severely weakens the nail, and unless I hit each nail with a perfect stroke it lays right over. Putting up sheathing with hand-driven nails is a lot of work, and hard on your arm. In my situation it is exceptionally tedious, finding where all the studs are in the custom framed walls..
 Here the framing and sheathing has moved on to the upper story:
Here the framing and sheathing has moved on to the upper story:.
 I'm using one of those 3 in 1 ladders, which so far is great - very stable:
I'm using one of those 3 in 1 ladders, which so far is great - very stable: Here the loft walls are up, and the girls have moved in to their future bedroom:
Here the loft walls are up, and the girls have moved in to their future bedroom: Our first night living in the cabin is truly awesome. There's something about moving in to your own place that you've built by hand that is a very good feeling. But moths still come in through the window holes for the lights as we read at night. And wasps are still thinking about nesting in the rafters.
Our first night living in the cabin is truly awesome. There's something about moving in to your own place that you've built by hand that is a very good feeling. But moths still come in through the window holes for the lights as we read at night. And wasps are still thinking about nesting in the rafters. And this view is out the side of our bedroom towards the valley . . . the window will be a 2x3 slider:
And this view is out the side of our bedroom towards the valley . . . the window will be a 2x3 slider: Here the entire building is sheathed:
Here the entire building is sheathed: Here is the front of the building, the southwest side, facing the road, and our little yard with the autumn olives:
Here is the front of the building, the southwest side, facing the road, and our little yard with the autumn olives: It looks a little weird and out of proportion, but that's because the upper windows are 2x3 sliders that will serve as clerestory windows. The large addition will cover everything below - the french door opening will connect them. And as far as the pier foundation . . . it will be concealed with a lattice.
It looks a little weird and out of proportion, but that's because the upper windows are 2x3 sliders that will serve as clerestory windows. The large addition will cover everything below - the french door opening will connect them. And as far as the pier foundation . . . it will be concealed with a lattice. The next step is the housewrap. I found I could save $50 by going with a cheaper homewrap than Tyvek (every builder told me it was all the same stuff - you were just paying a premium for the DuPont name).
The next step is the housewrap. I found I could save $50 by going with a cheaper homewrap than Tyvek (every builder told me it was all the same stuff - you were just paying a premium for the DuPont name). It was the upper story that was rather challenging. I had to unroll some wrap and clamp the tube of it to a window opening, fasten the wrap quick with a tackhammer, then pop in several buttoncaps, and move on to the next stretch, unrolling the wrap and clamping it to the next window. I had a few wrinkles in the end, but otherwise it went okay.
It was the upper story that was rather challenging. I had to unroll some wrap and clamp the tube of it to a window opening, fasten the wrap quick with a tackhammer, then pop in several buttoncaps, and move on to the next stretch, unrolling the wrap and clamping it to the next window. I had a few wrinkles in the end, but otherwise it went okay..
 There's a special tape for the seams, but it's very expensive - $12 for a small roll. I use it for all the wrap on the wrap seams (or wrap on wrap), but for the bottom and top, where the wrap is on wood, I use a red duct tape, and staple it with the tackhammer to make sure it stays down.
There's a special tape for the seams, but it's very expensive - $12 for a small roll. I use it for all the wrap on the wrap seams (or wrap on wrap), but for the bottom and top, where the wrap is on wood, I use a red duct tape, and staple it with the tackhammer to make sure it stays down.Here's the rear of the building:
We still plan on bricking these walls to the right and left of the french doors to store heat in the sunroom. The weight will be distributed right across the piers.
Next step - doors and windows.
.




No comments:
Post a Comment