 To me "building green" means building cheap, simple, and local. I knew I didn't want to have trucks come out to pour footers. I've worked with concrete on a large scale before, and hate it. Besides, I already have a pole foundation. I just need something to support studs and maybe half the overall weight of the building, especially the roof. I'm probably overbuilding, but when you're a rookie, on your own, that makes sense.
To me "building green" means building cheap, simple, and local. I knew I didn't want to have trucks come out to pour footers. I've worked with concrete on a large scale before, and hate it. Besides, I already have a pole foundation. I just need something to support studs and maybe half the overall weight of the building, especially the roof. I'm probably overbuilding, but when you're a rookie, on your own, that makes sense.The book EARTHBAG BUILDING has a chapter on a low-tech foundation called "The Rubble Trench". It is a traditional stone foundation that has been used for thousands of years. It is very simple. A trench is dug down below the frostline, packed with stone, the largest at the bottom, then finished with tamped gravel to make a level surface. It's then topped with whatever stem wall you like. In my situation I go with a modified version of the architect Frank Lloyd Wright's "Floating Footer Foundation" - a rubble trench topped with a perimeter beam, formed from block and rod and concrete.
Not only is the rubble trench solid, traditional, and inexpensive (when you have local rock), it is possible it's superior to the concrete footer when it comes to frost heave. Stone can shift, and not upset a structure, just like the stone perimeter walls under old barns. But concrete is monolithic. It either has to heave or crack.
I've got the hardened Quickcrete boulders to use, about a dozen of them. Though I've found no stone in the soil up here, at the bottom of the property is a pile of stone somebody must have delivered at some point. It's not much, but I think enough. The only thing is I'll have to haul it all up the steep driveway with the wheelbarrow. I think for a moment about using the Explorer, but there's something about doing things quietly by hand that is irresistable to me.
I've also got all the broken concrete blocks out in a pile that I saved from the burnsite. I'll break them down into flat pieces and pack them into the trench with a hammer. But mostly it's a lot of puzzle-work, trying to find just the right piece to fit neatly into a space, so it's all tight. I should be able to walk across the rubble when it's finished and the stone and block should barely move.
I wasn't sure for a while where I wanted to run the foundation. Whether inside the posts, in line with the posts, or outside the posts. They all had their different pros and cons. Ultimately I want to incorporate the posts in the perimeter beam, and as far as framing, it makes the most sense to run the foundation in line with the posts.
So I dig out my first trench, in the front center, from one 6x6 to the other. Our frost line here in Tennessee is 6", so I dig down 12" to be safe. The ditch is about 16" wide (the foundation should always be at least double the width of the stem wall). I break up dirt with the pick, and shovel it into the barn for grading. Once I've measured the trench and it's the size I want, I take my shovels and scrape the sides and floor of it so there's no loose dirt. You don't want to disturb the soil you're setting the stone on. So I always use a square-ended shovel to scrape the bottom where there's excess, so it keeps a nice hard pack.
For this one front trench I use the Quickcrete boulders, because no weight or sill plate is going on top of this part of the foundation. It's the double barn door opening. Both sides of the stem wall will be backfilled - inside with grading, outside with the driveway. So I feel okay about using these hardened concrete boulders instead of stone here. Here the boulders are in:
 Afterwards I pour in gravel, and tamp it smooth:
Afterwards I pour in gravel, and tamp it smooth: The gravel is the same 1/2" I used on the floor of the shed. It's crushed limestone.
The gravel is the same 1/2" I used on the floor of the shed. It's crushed limestone.Here's a shot from the front:
 The masking tape on the posts is where the final grade will be.
The masking tape on the posts is where the final grade will be.I do the foundation in 12' sections, going post to post:
 The biggest rocks go in first. It takes me about 10 minutes to haul a wheelbarrow half full of rock up to the barn, then I just dump it in the grass. Once the largest rocks are in, I start fitting smaller rocks above and around them just like a puzzle. The idea is everything will interlock. Many rocks I pound into place with a 2lb sledge. When I have an even layer of rock finished I top it with gravel:
The biggest rocks go in first. It takes me about 10 minutes to haul a wheelbarrow half full of rock up to the barn, then I just dump it in the grass. Once the largest rocks are in, I start fitting smaller rocks above and around them just like a puzzle. The idea is everything will interlock. Many rocks I pound into place with a 2lb sledge. When I have an even layer of rock finished I top it with gravel: I try to swish the gravel around with my hands to get it to fill all the voids in the rubble, before I level and tamp.
I try to swish the gravel around with my hands to get it to fill all the voids in the rubble, before I level and tamp.In the back left corner of the barn I have to dig very deep, because the site wasn't previously graded:
 The lower masonry line tells me about where the level of the bottom of the block will go, so the stone doesn't go too high:
The lower masonry line tells me about where the level of the bottom of the block will go, so the stone doesn't go too high:

For the stem wall I do concrete block. It will double as a retaining wall also. Since I'm filling every void in the block with rod and concrete, to make a perimeter beam, the block is really a sort of formwork for the concrete. So I dry stack it, without morter. This way I can mock up my stem wall, get it right, then lock it in place when I fill with concrete. It seems to me a wall is only as strong as its morter. Going without it gives me a solid beam.
The first blocks I put in are in the lowest area, the front right corner. The bottommost row of block goes here, so this is where I must start. I could have made things easy for myself and cut the block and fit it around the post. But at the time I didn't want to weaken the corner, because all the weight of the graded fill will be on it. I want the blocks intact. So I decide to loop the block up over the top of the 4x4 post, and carefully bring it down to the bed of gravel.
This is one of the more scarier things I've done in my life. I tell the girls to get far away. It's 14' up to the top of the post. My ladder is an 8 footer. The ground I've got it set on is uneven. I climb to the top of the ladder with my 40lb block. I try to stand there carefully. And then with nowhere, and no way to hold on, I lift the block up over my head on to the top of the post, as I try to keep my balance on the top of the ladder. It takes several tries before I have the guts or the luck to get it. Then when it's over I set it diagonally so it holds, then slowly carefully slip it down the length of the post to the bottom. I do this two more times. Then it's over. My wall is 3 blocks high here. Now I can start running the block along the gravel. Here's the finished front right corner:

In the next two images as the wall continues, you can see the line I stretched from post to post to try and keep the blocks going straight:
Here's a photo of the entire right side of the wall finished, and the back corner:








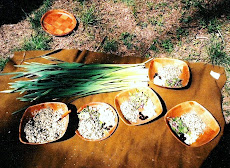









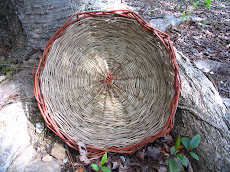



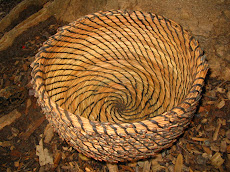



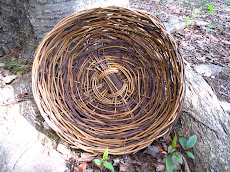

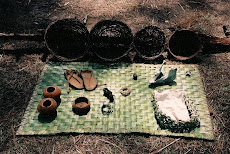


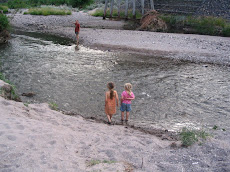

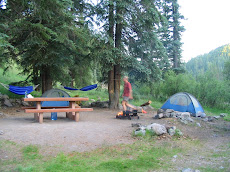


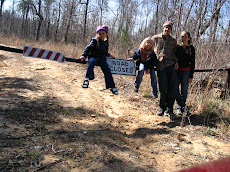

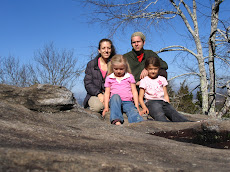




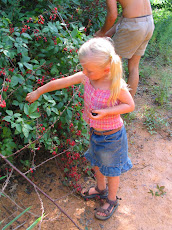
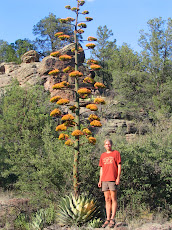







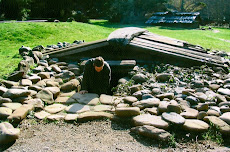

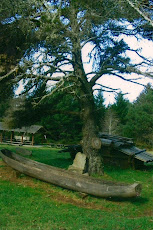



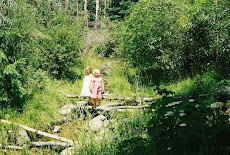
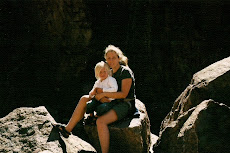
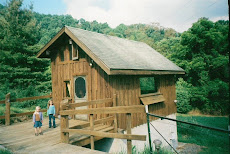


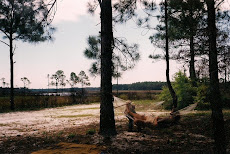

.jpg)

.jpg)

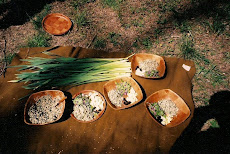
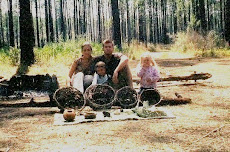
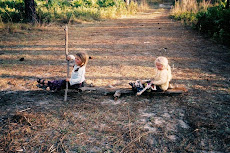.jpg)

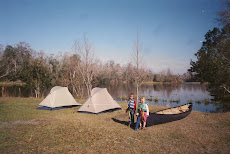

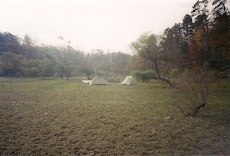
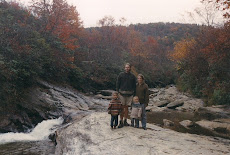
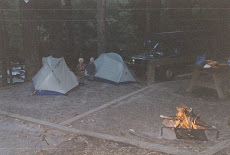


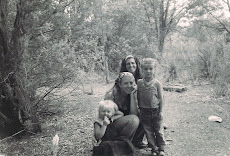.jpg)
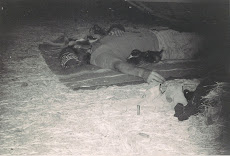.jpg)
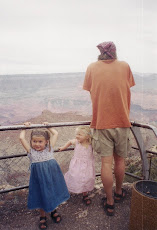
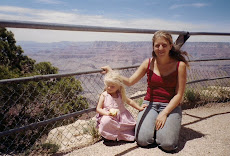.jpg)
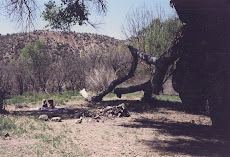.jpg)
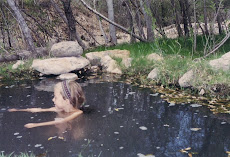
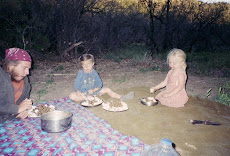.jpg)
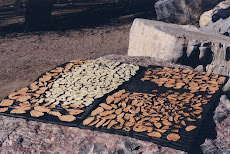
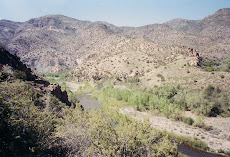.jpg)


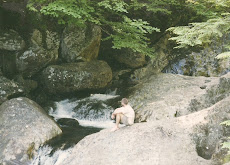

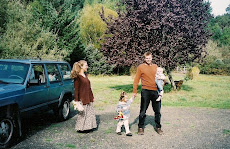



















No comments:
Post a Comment