
The first step in any building project is of course the site work. I've picked the old parking slab beside the power pole as the site for our cabin for a number of reasons:
- It's centrally located and close to power.
- It's high and dry and gets blasted with sun throughout most of the day (no wood rot, good indoor air quality, passive solar orientation).
- It will be visible from the road and establish some presence here, at the same time shielding us from the road.
- There will be a wonderful view out the back of the cabin of the garden and barn and surrounding hillside.
- The parking slab is not usable structurally (it's thin and cracked and not level), but will shed water quickly and keep humidity down, thereby keeping the underneath of the cabin dry if we decide to go with a raised framed floor.
- But most of all it just feels like the right place to build.
But once the general location's decided, the real work begins. The exact position of the building needs laid out precisely. For this I use batterboards and line. I have a spool of masonry line, and for the boards, I'm going to use scraps from the wood pile. Here's a shot of them:
 A book I have on building barns and outbuildings recommends using 2x4's for stakes to pound in to the ground to support the horizontal crossmember. I don't know what kind of soil they've got, but there was no way I was pounding an old 2x4 deep into the ground, even with cutting a point on the end and using my 2lb sledge. The boards split to pieces. I found a slim 1x2 stake works best. And if the stake isn't totally rigid once you've pounded it down, pound in another stake diagonally and screw it to it for a brace. It's important the batterboard never moves or it could throw off a line.
A book I have on building barns and outbuildings recommends using 2x4's for stakes to pound in to the ground to support the horizontal crossmember. I don't know what kind of soil they've got, but there was no way I was pounding an old 2x4 deep into the ground, even with cutting a point on the end and using my 2lb sledge. The boards split to pieces. I found a slim 1x2 stake works best. And if the stake isn't totally rigid once you've pounded it down, pound in another stake diagonally and screw it to it for a brace. It's important the batterboard never moves or it could throw off a line.Here's a shot of Rachael and I methodically working away. She was critical for a lot of the measurements and checking level:
 I positioned the cabin half in front of the garden, and half in front of the lawn. I put in batterboards at one corner, with the crossmembers level to each other. I then pounded in a stake at a distant corner, and ran a line to it so I could mark where the crossmember should go, level to the rest. I had to use a line level on the line to check level - not as accurate as I'd like, but my laser level was useless. Though the laser came on, it wasn't bright enough to put a red dot on where I pointed it - I tried changing the batteries, but it made no difference. Another high-tech piece of junk.
I positioned the cabin half in front of the garden, and half in front of the lawn. I put in batterboards at one corner, with the crossmembers level to each other. I then pounded in a stake at a distant corner, and ran a line to it so I could mark where the crossmember should go, level to the rest. I had to use a line level on the line to check level - not as accurate as I'd like, but my laser level was useless. Though the laser came on, it wasn't bright enough to put a red dot on where I pointed it - I tried changing the batteries, but it made no difference. Another high-tech piece of junk. I felt like, with the barn, I already had a graded site, a stone foundation in, and the bulk of the structural framing done - why start over again from scratch? But I was nervous the barn was such a colossal project and would suck up so much time and money that I might not get it finished. I wanted something small to see through, from foundation to moving in, even if it's just a shell. So I kept plugging away at the cabin. I knew if I could get through the layout, the rest of the foundation would be mere gruntwork.
I felt like, with the barn, I already had a graded site, a stone foundation in, and the bulk of the structural framing done - why start over again from scratch? But I was nervous the barn was such a colossal project and would suck up so much time and money that I might not get it finished. I wanted something small to see through, from foundation to moving in, even if it's just a shell. So I kept plugging away at the cabin. I knew if I could get through the layout, the rest of the foundation would be mere gruntwork. Here's a shot of the site from further back:
Here's a shot of the site from further back: With all the lines in, we dropped plumb bobs at the intersections to mark where the corner piers should go. We then measured down the lines and marked where additional piers would go - every 6 feet along the long axis of the building, every 8 feet at the short, with 12 in all. We dropped plumb bobs from these marks for the rest of the pier locations.
With all the lines in, we dropped plumb bobs at the intersections to mark where the corner piers should go. We then measured down the lines and marked where additional piers would go - every 6 feet along the long axis of the building, every 8 feet at the short, with 12 in all. We dropped plumb bobs from these marks for the rest of the pier locations. With the site work over, and stress, Rachael moved on to building a doll village for all her Barbies:
With the site work over, and stress, Rachael moved on to building a doll village for all her Barbies: She's on the fort her and Brooke had started building last year. While Rachael hammers away at doll building (she's using lumber cutoffs I'd stored in the shed for firewood), Brooke takes clay from the barn and sculpts furniture.
She's on the fort her and Brooke had started building last year. While Rachael hammers away at doll building (she's using lumber cutoffs I'd stored in the shed for firewood), Brooke takes clay from the barn and sculpts furniture.







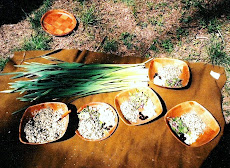









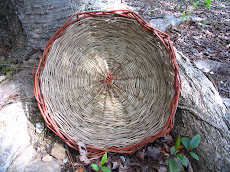



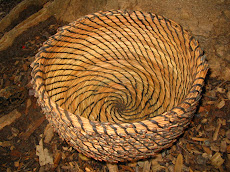



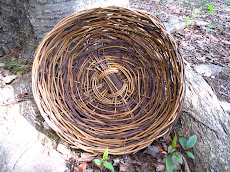

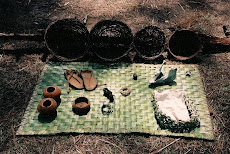


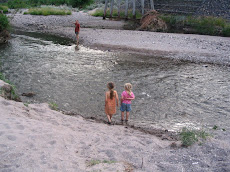

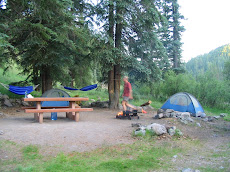
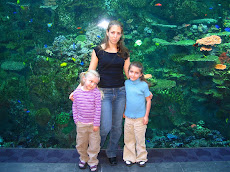

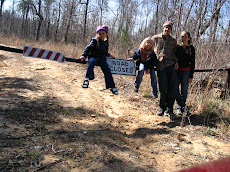

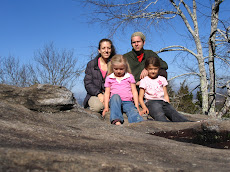




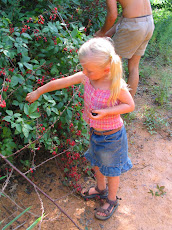
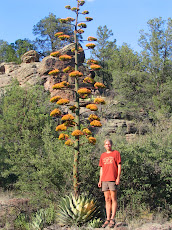






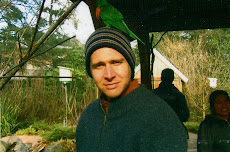
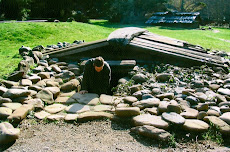

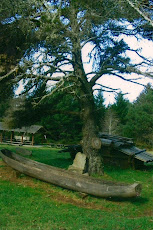



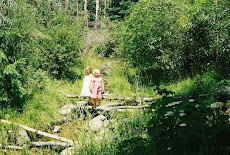
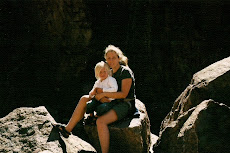
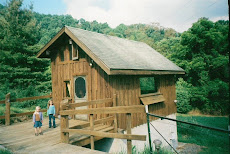

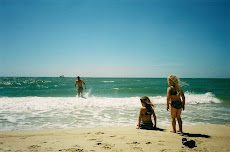
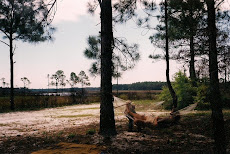

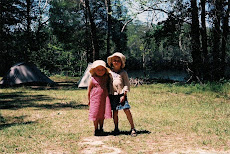.jpg)

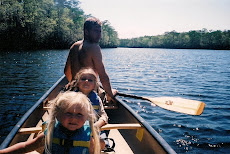.jpg)

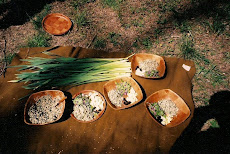
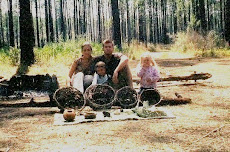
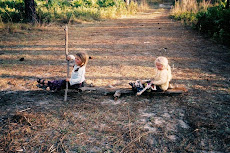.jpg)

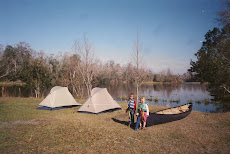

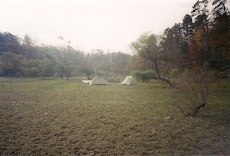
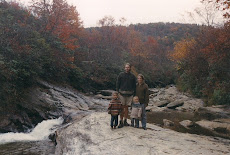
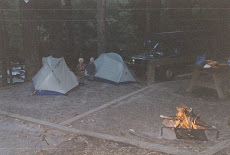


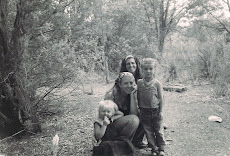.jpg)
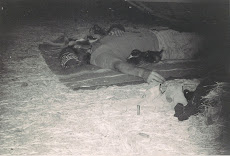.jpg)
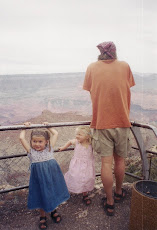
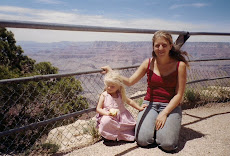.jpg)
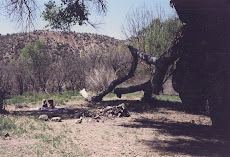.jpg)
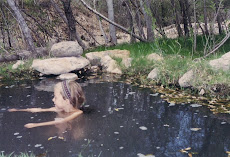
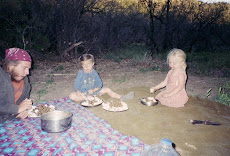.jpg)
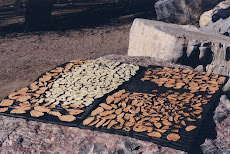
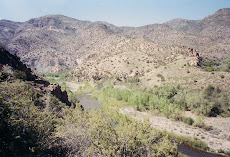.jpg)


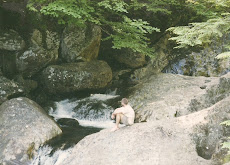

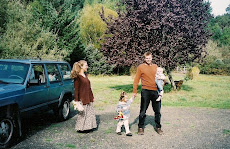
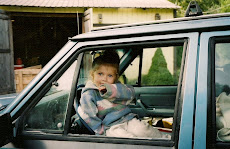




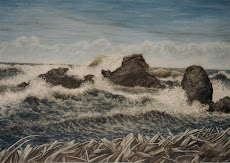




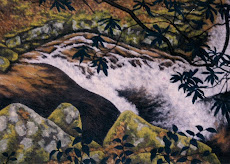






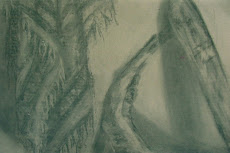

No comments:
Post a Comment