Our frost line in this part of Tennessee is 6". I've heard from a few local builders that the frost line is actually only 3" - it's doubled to be safe and prepare for an extreme scenario.
However, with piers, all the weight of the building is on these specific points, instead of distributed evenly throughout a perimeter foundation. So I'm more concerned with subsidence than heave. I want to make sure the ground where I put the pier can handle the weight. I guess even if a pier began to fail at some point, I could jack up the building there and put in new piers - but that would be a big undertaking. I might as well get it right the first time.
So I dug down to hardpan. Our soil is very clayey here, and hardpan is where the clay and sand is almost as hard as rock (about like shale). It's where, even if I come down with the full force of a mattock, I only penetrate the ground about an inch.
My footers are square, 16"x16", and I hit hardpan at about 28" in depth. 26" in some places, 30" in others. Regardless of frostline, I just don't see how you could ever set a foundation on anything other than hardpan or bedrock - the ground cannot give, it must be severely compressed.
Here's a hole:
I first cut out the sod with a shovel, then began digging with a pick/mattock. Once the hole got too deep to use a pick, I jumped on the shovel. After I could no longer get the shovel out, without disturbing the walls of the hole, I went to a posthole digger. It was only after I'd drive down hard with the posthole digger, get almost no dirt, and the digger made a clunk as it struck the hardpan, that I stopped digging. I then tamped the bottom of the hole with a tamper, and put in a bucket of gravel, which was also tamped. I put in gravel up to the right height for my pier, as my piers were in increments of 8". A solid footer was 16" in depth, and block above comes in heights of 8".
Here's one hole that had the edge of a boulder protruding into it, which I could not remove. So I'll pour the footer around it:
Here's a couple shots of the building site, as I dug the 12 footers, and mounded up the excavated soil beside them:
Here I'm measuring to get the correct height for my gravel base - the gravel gives additional support for the pier, and aids in drainage - it's 1/2" limestone:
Sometimes to get it just right I had to swish the gravel around and remove some, then tamp it again. I used a torpedo level to get the surface flat:
Remember the concrete parking slab and my ideas about breaking it up and using it as urbanite in the foundation? Right. This slab was 2" to 3" thick and sitting on a deep gravel base which it'd adhered to. It wasn't going anywhere without a jackhammer.
See, I was thinking of my patio I'd built last spring, and how easily I'd broken up the little slab outside the doorway - and it is easy, if you can lift and prop up one edge of the slab . . . then with one or two strokes it caves in and breaks like crackers. But if you can't lift it, then you're fighting against concrete's greatest strength - compression. I hit it with a sledgehammer hour after hour, dug pieces out, scored a grid of lines with the diamond blade on my circular saw - just one hole took half a day. A truly brutal workout, but eventually I hit dirt:
I guess I could have just built the pier up on top of the slab, but I was being cautious. From the surface, the slab didn't look very structurally sound. I thought it was important to cut through it.
Once I got through the slab, I then went on and dug down to hardpan and put in my layer of gravel:
Here's a shot of all 12 holes dug:
Another shot, from a different angle:
It's been a very wet spring, compared to the year before. Again and again we get torrential rain. All my footers on the east side get filled up with water:
The water sits in the hole for an entire day before it drains away. I'm concerned about this, but what do I expect, the bottom is hardpan, the walls hardened clay? The gravel will aid in drainage, and ultimately I think I'll put a trench drain around the uphill part of the site. Soon the hole of course will be filled with concrete.
Where our creek was basically dry with a few small pools and the spring last year, look at it this year:
It's a small river. And it's even running over grass and creating a marsh in our little valley with the giant maple:
And as far as our maple, look what the wind did:
I can't believe this tree toppled. It was a huge old-growth red maple. I took this photo last year with the kids in front of it:
My neighbors said we had a lot of fierce winds last winter, and many trees fell.
I found an old rusted oil drum while checking out the valley and all the downed trees:
I brought it up to the edge of our blueberry grove, and set it under an oak. I'll use it later for a rocket mass heater:
Here's our humanure compost bin. The compost from last year is on the left, and will not be added to so that it can cure for a year. We've started filling the chamber on the right. The center is for cover material - right now straw from Lowe's:
 Here's a shot looking over the garden. The cabin is going in behind it, from this angle, to the left of the power pole - you can't really see the sitework from here:
Here's a shot looking over the garden. The cabin is going in behind it, from this angle, to the left of the power pole - you can't really see the sitework from here:
Here's where we're living, as we build:
 The gazebo with its tarp exterior is wonderfully comfortable - very close to indoors, but not too close. No wind, no rain, warm, few bugs. The tents are used for storage.
The gazebo with its tarp exterior is wonderfully comfortable - very close to indoors, but not too close. No wind, no rain, warm, few bugs. The tents are used for storage. Next is setting up the wooden form, which I made from scrap roughsawn 2x4's and screws. It took some time to get it perfectly level - I had to gouge out a little on the high side of the hole, and build up a little with gravel and clay on the low side to seal the bottom of the form, so concrete wouldn't be oozing out:
Next is setting up the wooden form, which I made from scrap roughsawn 2x4's and screws. It took some time to get it perfectly level - I had to gouge out a little on the high side of the hole, and build up a little with gravel and clay on the low side to seal the bottom of the form, so concrete wouldn't be oozing out: I then braced it with concrete blocks, to hold it in position, before I filled with concrete:
I then braced it with concrete blocks, to hold it in position, before I filled with concrete: Once I got a few inches within the top of the pier with concrete, I put in the upper X of 1/2" rebar, and tied it with wire to the vertical rod:
Once I got a few inches within the top of the pier with concrete, I put in the upper X of 1/2" rebar, and tied it with wire to the vertical rod: On top of this went the last of the concrete, which was smoothed across the form with a trowel. I put in the concrete anchor bolts in a diagonal position, to best hold my large 2x12 treated sill plate:
On top of this went the last of the concrete, which was smoothed across the form with a trowel. I put in the concrete anchor bolts in a diagonal position, to best hold my large 2x12 treated sill plate: A closer shot, trowled smooth:
A closer shot, trowled smooth: Where the piers need built up substantially above grade I went up with stacked concrete block, a minimum of four, stacked overlapping . . . and poured conventional below-grade footers for their foundations. In these footers I used two long vertical lengths of rebar so that I could penetrate and go up through the voids in the concrete block, which would later be filled with concrete.
Where the piers need built up substantially above grade I went up with stacked concrete block, a minimum of four, stacked overlapping . . . and poured conventional below-grade footers for their foundations. In these footers I used two long vertical lengths of rebar so that I could penetrate and go up through the voids in the concrete block, which would later be filled with concrete. As far as getting the surface of the footer level, the concrete, as long as it's not too dry, basically self-levels (when too wet water will form on the surface). I used my torpedo level and smoothed around where I needed to, but all in all it was a breeze next to creating formwork. The surface of the footer can be a little rough and uneven as an inch of mortar goes on next and serves as the bed for the block.
As far as getting the surface of the footer level, the concrete, as long as it's not too dry, basically self-levels (when too wet water will form on the surface). I used my torpedo level and smoothed around where I needed to, but all in all it was a breeze next to creating formwork. The surface of the footer can be a little rough and uneven as an inch of mortar goes on next and serves as the bed for the block.
 I laid cardboard over the footers the first few days to keep them moist so they would cure right and not crack in the sun. For the most part they stay well hydrated deep in the earth - so they don't need watering.
I laid cardboard over the footers the first few days to keep them moist so they would cure right and not crack in the sun. For the most part they stay well hydrated deep in the earth - so they don't need watering.









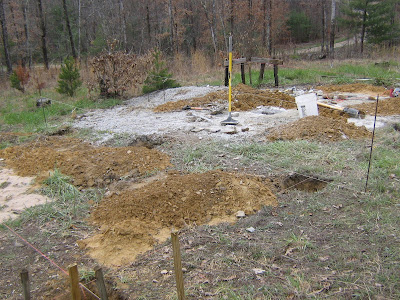







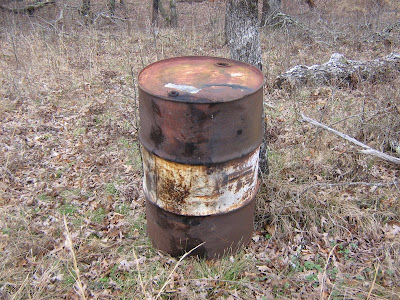







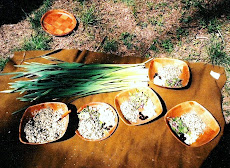









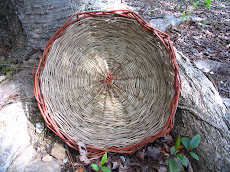



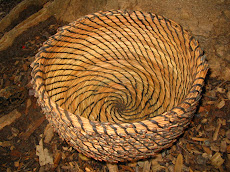



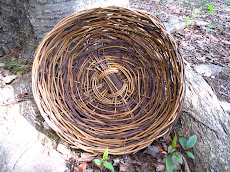

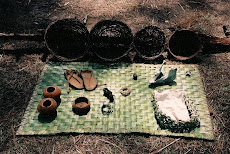


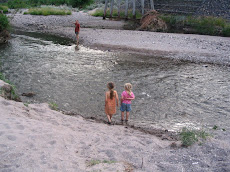

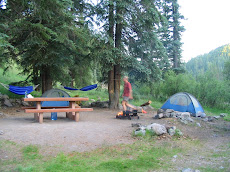


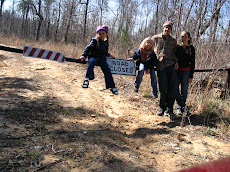

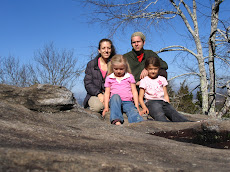




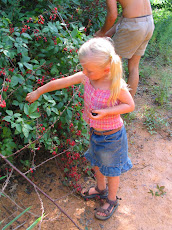
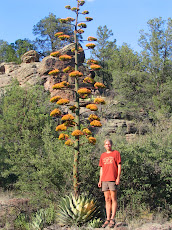







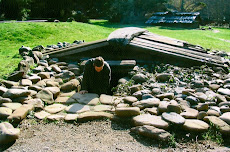

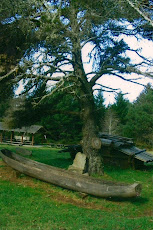



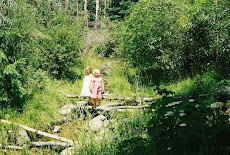
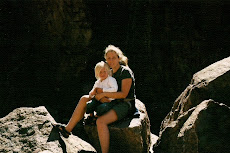
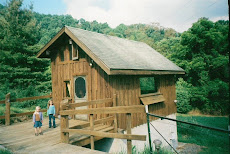

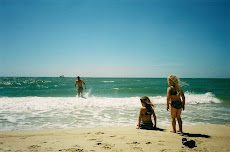
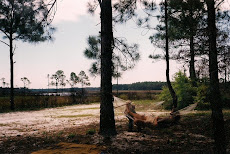

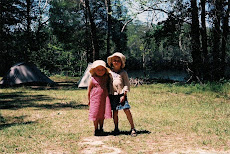.jpg)

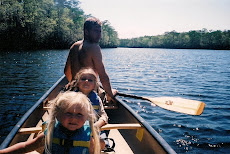.jpg)

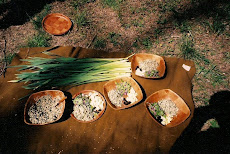
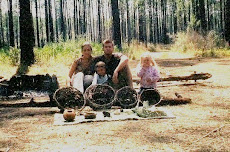
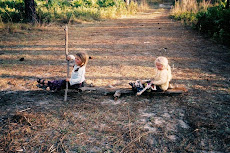.jpg)

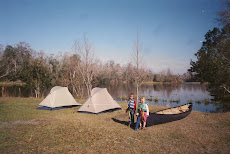

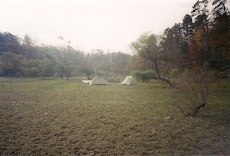
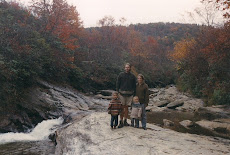
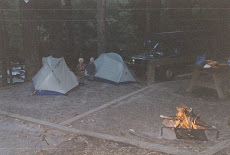


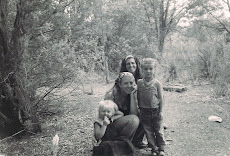.jpg)
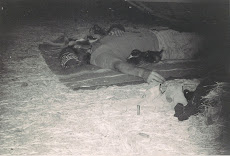.jpg)
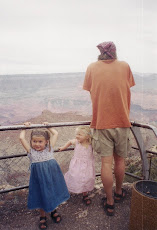
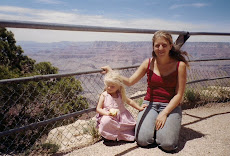.jpg)
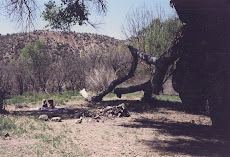.jpg)
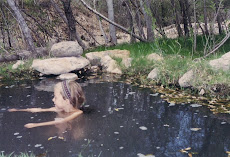
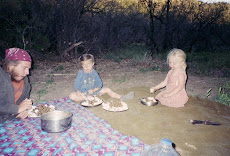.jpg)
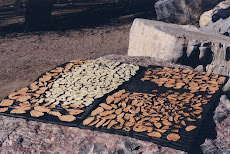
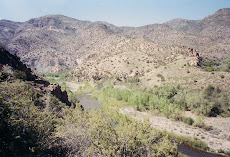.jpg)


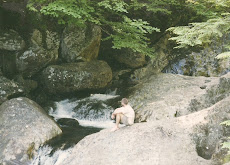

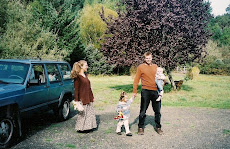





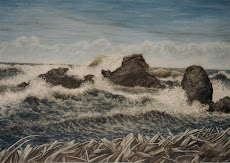




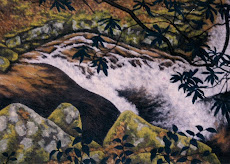






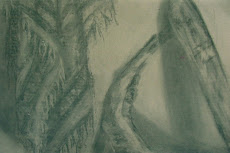

No comments:
Post a Comment