 When the roof is on, we can begin our cistern, and the roof should provide all our water needs. It also will provide great shade, and storage space.
When the roof is on, we can begin our cistern, and the roof should provide all our water needs. It also will provide great shade, and storage space.  I'm going to do straw bale. When you compare the cost of studs, sheathing, drywall, siding, insulation . . . to the cost of bales and chicken wire - it's obvious straw's cheaper. And of course beautiful with excellent insulation. We'll easily stay warm inside a straw cabin with a wood stove. And this is what we're looking for - a small dwelling we can comfortably and permanently live in, for as long as we need to. And when you look at the pioneer lifestyle in general, they all had small homes, with lots of space outside. It makes sense. And it happens to be the reverse of the popular urban lifestyle today.
I'm going to do straw bale. When you compare the cost of studs, sheathing, drywall, siding, insulation . . . to the cost of bales and chicken wire - it's obvious straw's cheaper. And of course beautiful with excellent insulation. We'll easily stay warm inside a straw cabin with a wood stove. And this is what we're looking for - a small dwelling we can comfortably and permanently live in, for as long as we need to. And when you look at the pioneer lifestyle in general, they all had small homes, with lots of space outside. It makes sense. And it happens to be the reverse of the popular urban lifestyle today.I just recently visited a small 1880 farmhouse at Autrey Mill Heritage Park, out in John's Creek. The dimensions were 16x30, very close to the dimensions of my planned cabin (16x24). So it was neat to walk around inside and get a feel for how much space that is. It actually felt larger than I expected. It had a moderately high-pitched gable roof with an 8' ceiling. We're doing a shed roof with a loft.
However the farmhouse was in bad shape. This was no replica. They'd done a little with the pier / sill foundation to keep it from completely failing - but the home was still rather unsafe and unlivable. When you stood inside you could clearly see how all the doorways and windows were at an angle [sorry for no pics, I forgot my camera!]. I laid down underneath the place for a while on a piece of sheathing, and inspected the floor. The entire house had rocked backwards, and the rear piers were slightly tipped back as well. And the massive sills (the base beam that spans the piers and holds the house up, in this case a 6x6 squared log) was seriously decomposed, half rotted away in places. It was scary. Even many of the joists were rotted away at the ends where they'd been cut to fit a ledger - rendering them useless.
The lesson I drew from this was to stay away from wood floors, even if it's treated wood. Wood in contact with permanently dank conditions under a dwelling for generations is not a good idea. If the site is level enough to be easily graded (anything 10% or less), you might as well just grade it and make the earth your floor. You can go with anything from dirt to adobe to pavers, but at least you're standing on the ground - not suspended up on a wood floor with its inevitable warp and decay and creaking.
Here's my original drawing for the cabin (the guts):
 And this is where it will be sited:
And this is where it will be sited: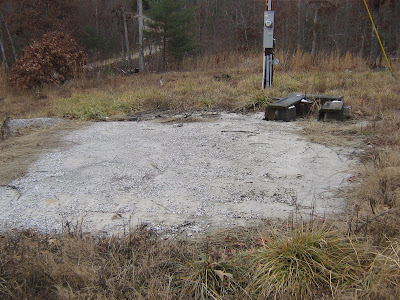
Instead of grading where I cut out, or split the difference (like I did the barn), this time I'm going to build up to keep the bales high off the ground. I'm going to do my perimeter rubble trench foundation with urbanite and gravel, do my stem wall (not sure here, either block or earthbags), then bring in dirt that I'll cut out from behind the barn to raise the floor. I've got to cut out from behind the barn anyway, and wasn't sure where to put the dirt - well, this is the place.
Here's a great drawing a fellow blogger sent me for a straw bale cabin, made to fit my dimensions:

I'll do the timber frame structure first, with 12 6x6's (really a sort of makeshift post and beam), put the headers and roof joists and roof on . . . and then right there we've got shade and a place out of the rain. All my dirt tamping, foundation building, bale work, will be done under roof. Very convenient.
The windows go towards the outside, and with the deep walls, and deep sills, you can even fabricate straw window plugs for cold nights to put in the openings.
Our property is extreme in a way, with extreme sun, sudden extreme cold in the winter, and at times, many, many days in a row of fog and rain. I think such a dwelling will be far more efficient for us in such conditions.
With the large 4' eave all the way around the building to keep the walls dry, the rear deck is no longer really an issue. Anywhere near the building is a place to stand out of the rain. And I'll locate the door on the east wall, facing the driveway, instead of facing the garden. This will be close to grade and more convenient to access - and covered well by the eave. Then for the rear of the cabin we can just focus on windows for overlooking the garden, and the rest of the land.
The only possible modifications I would make to this drawing, is to run the straw walls so that the bales are flush on the inside with the posts, instead of on the outside. This way I can run a ledger across the posts about 8' up to hang my loft joists off.
I'm also considering stretching the cabin out to 24' in length, instead of 20'. I have the room. The width will remain the same - 16'. I'll need more 2x10's up top for headers (6), but otherwise the design doesn't need changed.
I feel like a straw building here will fit best in with my vision for the property. I'm already stick-framing the barn with vertical board and batten siding - why do it again on the cabin? Homesteading is about doing things in a simpler more grassroots way, and bales are definitely grassroots.
My daughters and I and the dog are going up to Sunbright for the weekend to do some winter planting. Now's the time to plant trees and shrubs, so they have plenty of moisture and their roots can develop. This past year we planted everything in the spring . . . and had to water frequently just to keep it all alive. Even the redbuds wilted twice and almost shed their leaves.
There's a local organic nursery called Hidden Springs Nursery in Cookeville, TN, about 2 hours from Sunbright. I've ordered 2 semi-dwarf apple trees to put up by the crabapple grove, 4 autumn olives (been gathering those in the wild for years), 2 bush cherry, 1 gooseberry, 2 jujubes trees, 2 mulberry trees, raspberry and thornless blackberry canes.
It's a lot to plant. But if they can settle in and stabilize through the winter, maybe we'll see them healthy next year and flowering and not dependent on so much water. Now I've just got to research exactly how to plant everything, and figure out where everything should go.








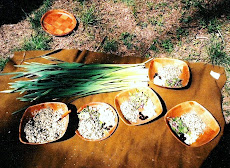









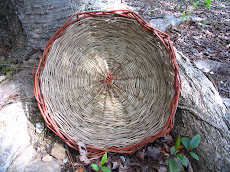



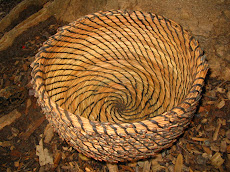



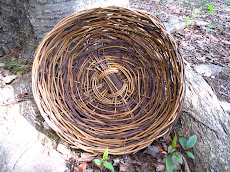

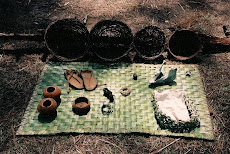


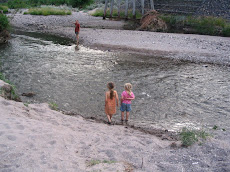

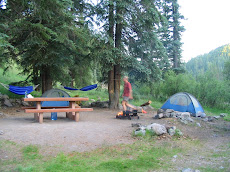


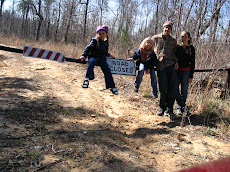

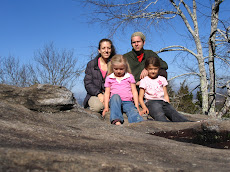




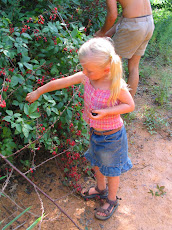
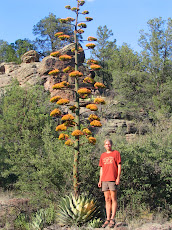







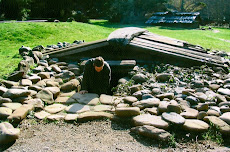

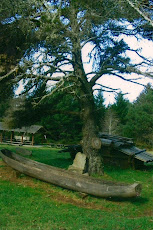



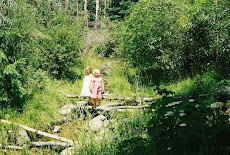
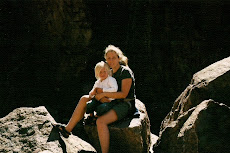
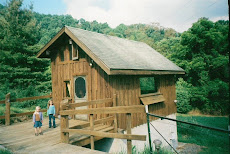

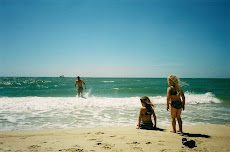
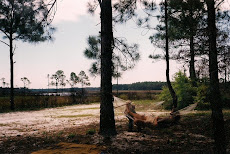

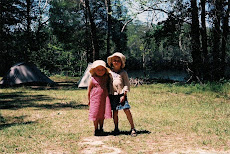.jpg)

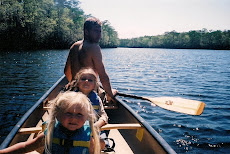.jpg)

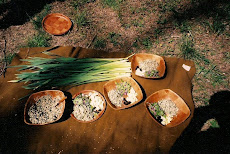
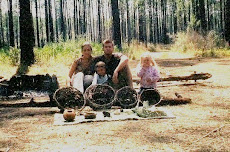
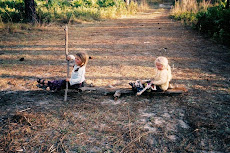.jpg)

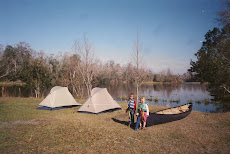

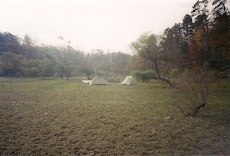
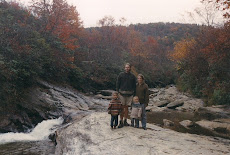
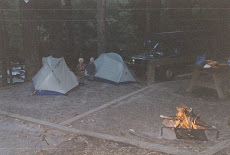


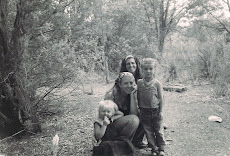.jpg)
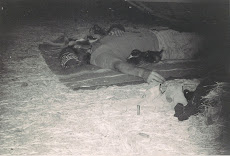.jpg)
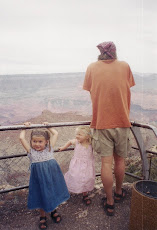
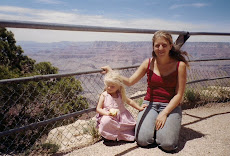.jpg)
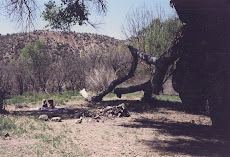.jpg)
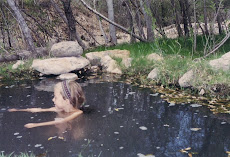
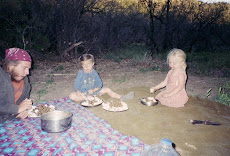.jpg)
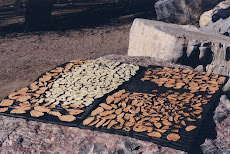
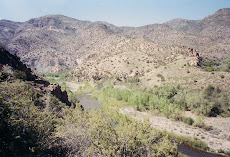.jpg)


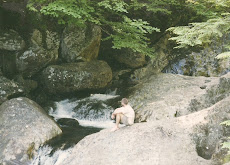

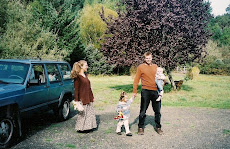
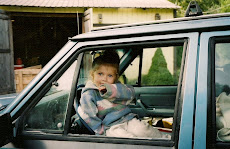




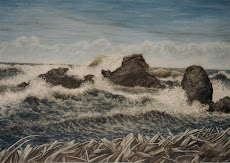




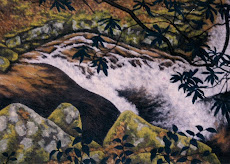






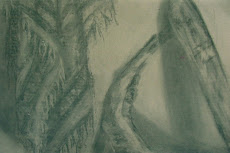

No comments:
Post a Comment