I've gone with 3/4" Adventech tongue and groove sheets for the floor. It's an OSB-type product that's incredibly strong and weather-resistant . . . supposedly it can sit out in the rain for months. The 4'x8' sheets come with a 50 year warranty. They highly recommend it over plywood at the lumber yard - they say it's what all builders use now. Considering the pace at which I build, the fact that it can sit out in the weather for months is its strongest selling point for me. It's not cheap - each sheet is $19 - but I only need 12 sheets:
 Laying down any type of OSB or plywood is the final test of how square your framing is, because each sheet is factory-made and perfectly square [a rectangle actually]. My framing turned out to be pretty good . . . not perfect, but off very little, nothing that will make a difference.
Laying down any type of OSB or plywood is the final test of how square your framing is, because each sheet is factory-made and perfectly square [a rectangle actually]. My framing turned out to be pretty good . . . not perfect, but off very little, nothing that will make a difference.The sheets are laid down with their long axis perpindicular to the joists. The long edges are connected with the tongue and groove. Getting the tongue into the groove can be a major pain in the ass, especially if the tongues or grooves are damaged. At the lumberyard they'd strapped the sheets together with heavy nylon straps right across the tongues and grooves. So when the whole load got dumped off the back of the truck, some of them got really torn up.
For these, I used a block or board up against the sheet I was trying to move, beating it repeatedly with a hammer, going from end to end until I got the tongue in. In the future I will always request that the sheets be strapped across the short non-tongue and groove ends. These ends simply lay down on top of a joist with an 1/8" gap between each sheet to allow for swelling.
I used both glue and screws to attach the flooring. For the glue I used subfloor adhesive with a caulk gun - way too much at first. I used a few clamps to hold the sheet down and in place before I fastened, then used a corded drill and 2" drywall screws about every 6" to screw it down. When your joists are straight and spaced correctly it makes installing the flooring easier, because each sheet comes premarked for where you should put the fasteners. Once I finished a sheet I'd crawl underneath the building to make sure I didn't miss a joist anywhere. Usually you can feel it if you do, as the screws will spin out and not bite. But not always.
It's tedious and time-comsuming driving all those screws. And it's hard on the knees. I recommend knee pads. On the non-tongue and groove edges, where the end of the sheet is just catching a joist, I drive screws in at an angle a good 3/16" back from the edge. This way the screw doesn't just plow through the edge of the sheet, or miss the joist altogether. The combination of both screws and glue makes a good permanent bond. And the floor will not squeak.
Here the floor is in:
 From the side:
From the side: The gaps are where the front door and rear french doors will go. I'll come in later and trim the sole plates back for the exact dimensions of the doors:
The gaps are where the front door and rear french doors will go. I'll come in later and trim the sole plates back for the exact dimensions of the doors:  Patty visits while we're decking the floor, and it's exciting the progress we've made. The cabin so far is a nice stage we can sit up on and have a picnic. Mishka likes to pace around it and keep watch [it took him a while though to get the guts to actually jump up here].
Patty visits while we're decking the floor, and it's exciting the progress we've made. The cabin so far is a nice stage we can sit up on and have a picnic. Mishka likes to pace around it and keep watch [it took him a while though to get the guts to actually jump up here]..










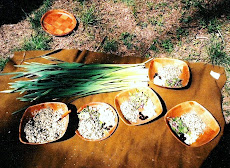









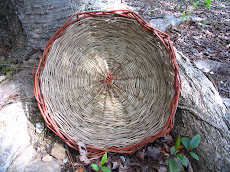



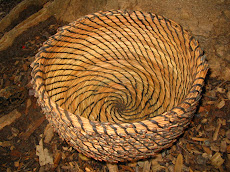



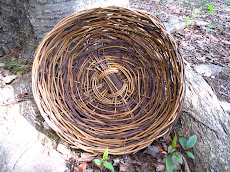

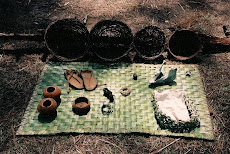


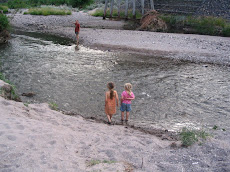

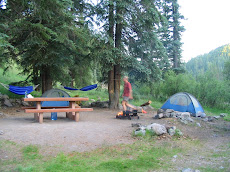


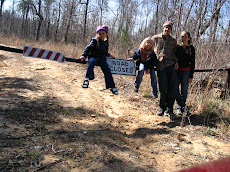






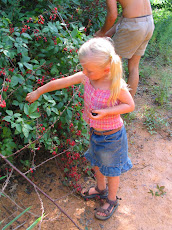








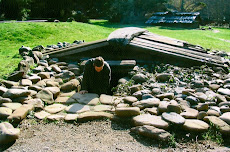

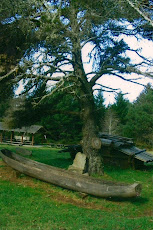



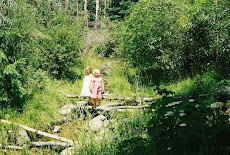
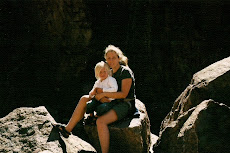
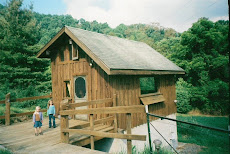

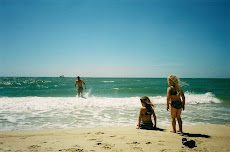
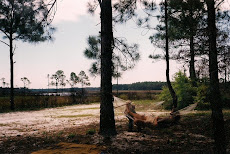

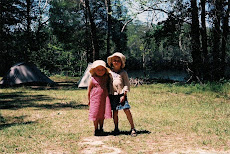.jpg)

.jpg)



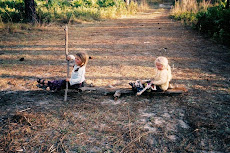.jpg)

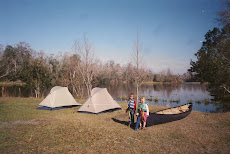

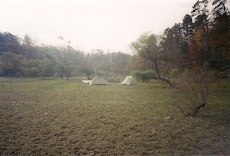
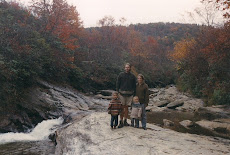
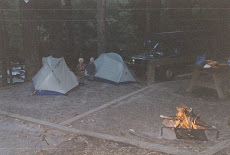


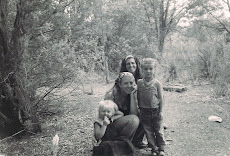.jpg)
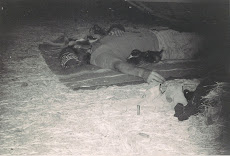.jpg)
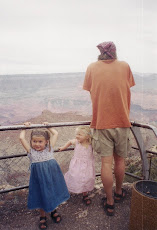
.jpg)
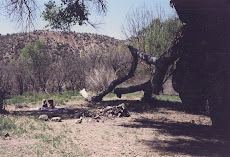.jpg)
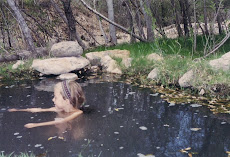
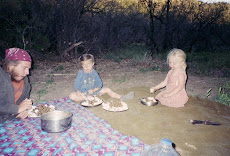.jpg)
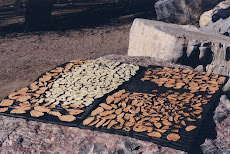
.jpg)


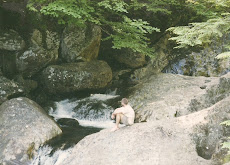

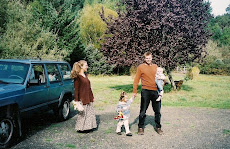
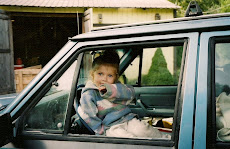




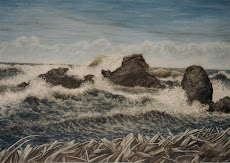













No comments:
Post a Comment