
Another reason the post and beam approach appeals to me, at least in this situation, is I can keep all the weight directly on the piers. There are 12 piers, so I'll do 12 posts right on top of the piers, and put no strain on the girders.
My posts will be made of tripled 2x6's, so nominally 6x6 [actually 4.5" x 5.5"]. I had the opportunity of discussing my cabin plans with a roof truss engineer at the lumber yard. I did a drawing for him and asked his advice on what dimension wood I should choose. He believed tripled 2x6's would work best, and be actually much stronger than a 6x6 post.
I double up my 2x6's first to create my posts. I use glue and clamps and screws - some nails also. The screws are 2 1/2" drywall, the nails ringshank. Since the floor is dead level, I can basically gang cut all the posts so they are identical in length. I've got eight 13 footers, and four 15 footers for the center ridgeline. The two 15 footers in the middle are actually cut 1 1/2" longer than the others, because they tie directly into the floor without a sole plate.
The reason I don't triple up on the posts is to keep the weight down, while I wrestle with putting them up and bracing them in place. When the frame is interconnected and stable I'll then come in and sister the posts with an additional board so they're full-size.
Putting the first posts up is scary. They're not that heavy, but they are so high . . .! Especially the 15 footer. As long as I don't look up I'm fine. I just focus on getting it plumb right in front of me, then clamp it to the braces I've prepositioned [I've attached diagonal braces to the band joists, so all I've got to do is clamp the post to them when I've got it up. I can then tap it around with a mallet to get it perfectly plumb, and fasten. Screws of course, so I can later remove them].
I also fasten blocks to the center of the floor to give spots for diagonal braces to tie into. Here I've got the first three posts in, securely braced:
 A closer shot:
A closer shot: All of the above braces are temporary. I now put in my first permanent horizontal board, call it a band joist, ledger, whatever - it's a 16' 2x8, and it will act as the header joist for all my loft joists on this side of the loft [our bedroom]:
All of the above braces are temporary. I now put in my first permanent horizontal board, call it a band joist, ledger, whatever - it's a 16' 2x8, and it will act as the header joist for all my loft joists on this side of the loft [our bedroom]: The girls and I continue putting up posts and bracing them. I also put up more horizontal 2x8 boards - all of them header joists for the loft.
The girls and I continue putting up posts and bracing them. I also put up more horizontal 2x8 boards - all of them header joists for the loft.  In the foreground is my portable table for clamping boards - we call it the cut station, and it's set up right beside the lumber.
In the foreground is my portable table for clamping boards - we call it the cut station, and it's set up right beside the lumber. Here all of the posts are in, with a maze of bracing:
Here all of the posts are in, with a maze of bracing: A closeup:
A closeup: We've got to be very careful how we walk around in here, or we bang our heads on a brace [I do it about 20 times].
We've got to be very careful how we walk around in here, or we bang our heads on a brace [I do it about 20 times]. I next put in the joists for the loft and deck it - the same 3/4" Adventech. Since the joists and band are flush I use hangers. I have to be very meticulous here and hang each joist perfectly because these connections will be visible in the finished cabin. I cut the boards just right, set them up in loosely attached hangers, get the end of the joist where I want it, predrill and toescrew, then unattach the hanger and push it up snug around the joist, and clamp and fasten it. It's tedious, but the end result looks very good. There are no ugly gaps between hanger and joist like I so often see on sloppy framing.
I next put in the joists for the loft and deck it - the same 3/4" Adventech. Since the joists and band are flush I use hangers. I have to be very meticulous here and hang each joist perfectly because these connections will be visible in the finished cabin. I cut the boards just right, set them up in loosely attached hangers, get the end of the joist where I want it, predrill and toescrew, then unattach the hanger and push it up snug around the joist, and clamp and fasten it. It's tedious, but the end result looks very good. There are no ugly gaps between hanger and joist like I so often see on sloppy framing..
 Each outside ridge beam is tied to the other through 16' 2x8 collar ties that fit fully into a notch on the 15 footers. I joke and call it my 'daring notch', but it ends up being rather easy. This tie helps hold everything together, as the framing at this height has a lot of shear load.
Each outside ridge beam is tied to the other through 16' 2x8 collar ties that fit fully into a notch on the 15 footers. I joke and call it my 'daring notch', but it ends up being rather easy. This tie helps hold everything together, as the framing at this height has a lot of shear load. Here's a shot of some of the temporary bracing, somewhat out of control:
Here's a shot of some of the temporary bracing, somewhat out of control: I next triple up the 15' posts, because the boards for these posts are oriented in such a way that all three need to be in to center the ridge beam above them. I build the entire beam in place, one board at a time, using glue and clamps and fasteners. I've found some heavy-duty metal angles to use on either side of the posts for each connection (in addition to toe-screwing). Each connection gets a variety of screws and nails, plus one big 20d nail driven up into the beam, acting as a sort of spike. I've been told by builders that though the shaft of a screw is tough, and screws have great hold, very large nails have a higher resistance to shear force. So it's good to have a combination of both.
I next triple up the 15' posts, because the boards for these posts are oriented in such a way that all three need to be in to center the ridge beam above them. I build the entire beam in place, one board at a time, using glue and clamps and fasteners. I've found some heavy-duty metal angles to use on either side of the posts for each connection (in addition to toe-screwing). Each connection gets a variety of screws and nails, plus one big 20d nail driven up into the beam, acting as a sort of spike. I've been told by builders that though the shaft of a screw is tough, and screws have great hold, very large nails have a higher resistance to shear force. So it's good to have a combination of both.










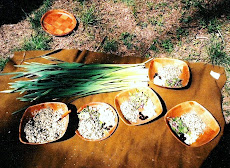









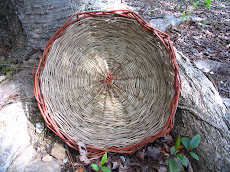



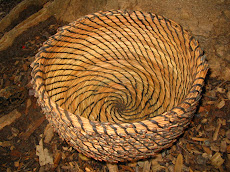



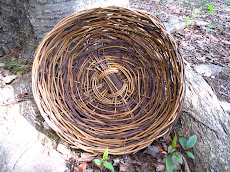

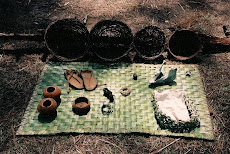


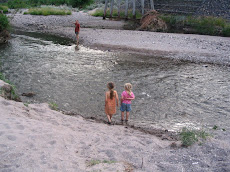

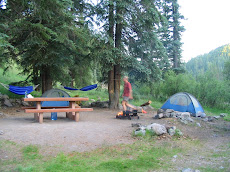


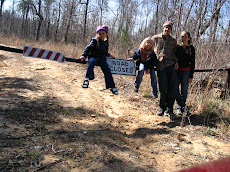

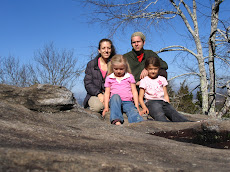




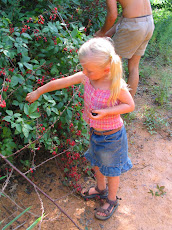
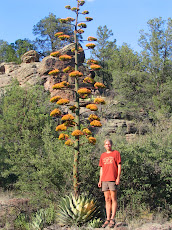







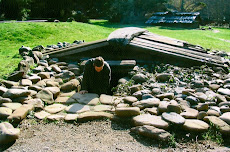

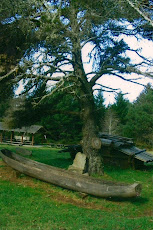




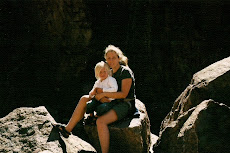
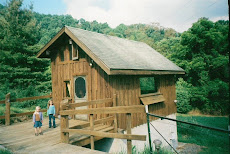

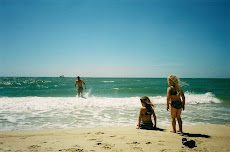
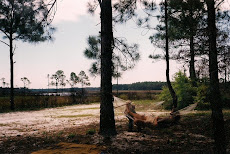

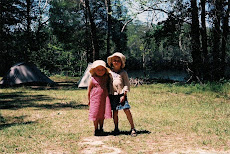.jpg)

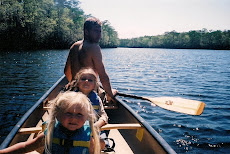.jpg)

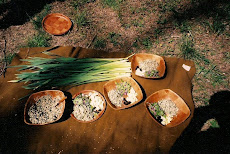

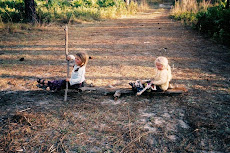.jpg)

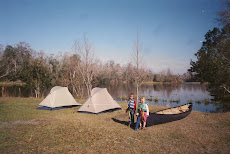

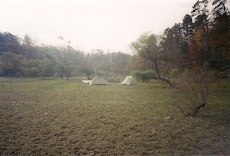
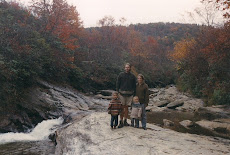
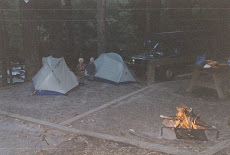


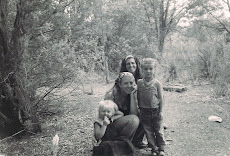.jpg)
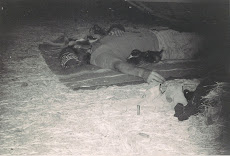.jpg)
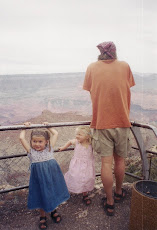
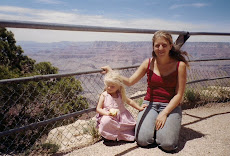.jpg)
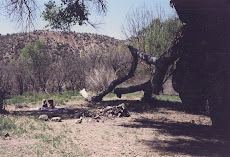.jpg)
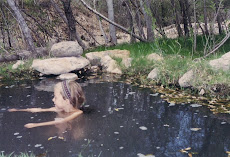
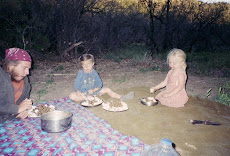.jpg)
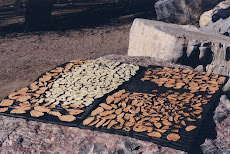
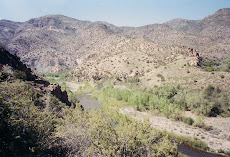.jpg)


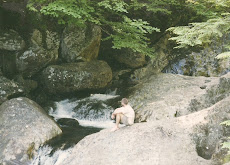

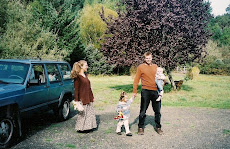
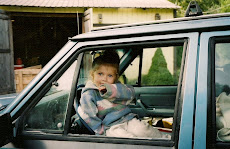
















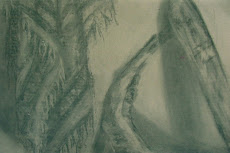

No comments:
Post a Comment