
I chose to set the framing for the floor on heavy duty tripled 2x10 girders, each 25' long. I run the girders this way, so that the floor joists run perpindicular above them go the shorter 16' distance. In large homes girders are used to support the floor and are run midway between block walls. In almost all scenarios they are composed of tripled 2x10's.
Many of the owner-builder designs for small cabins that I found went with only doubled 2x10's. One even a doubled 2x8. But lumber is really cheap this year, in fact the cheapest it's been in 30 years, due to the recession - this is what they tell me when I order the wood. Whereas my first year up here building, a 16' 2x10 was around $15, this year it's only $9. That's a major price reduction, and will save us a ton of money. And as far as tripling up the boards, you can never go wrong with a little overbuilding, if that's what it is. These beams aren't just functioning as supporting girders, they're really more like 'sills' in old log cabin designs - they are taking the entire weight of the building.
I've asked for the straightest lengths of 2x10 they can get me - little crown, no splits . . . and in general that's what I get. Pretty good boards.
Here Brooke's helping hold one of the boards upright, as I go around clamping it before I fasten:
 For the girders I use both 16' and 10' lengths (I can't get 25' long boards - at that length, they wouldn't be straight anyway), and stagger the joints throughout the beam, making sure joints take place directly above a pier.
For the girders I use both 16' and 10' lengths (I can't get 25' long boards - at that length, they wouldn't be straight anyway), and stagger the joints throughout the beam, making sure joints take place directly above a pier..
 Though the boards had very little crown (the natural vertical arching a board always gets), they still had some, and went in with the crown up just like joists. This is so the weight straightens them out, rather than putting them in the other way and weight causing them to sag.
Though the boards had very little crown (the natural vertical arching a board always gets), they still had some, and went in with the crown up just like joists. This is so the weight straightens them out, rather than putting them in the other way and weight causing them to sag..
 The process of getting each girder level and level with the others was painstaking. I'd spent $70 on a good 6' level over the winter, one with a lifetime warranty and guaranteed accuracy, because I knew how important this step was. If the girders are perfect, the floor will be automatically level. If the girders are not perfect, the floor will reflect that - it's that simple.
The process of getting each girder level and level with the others was painstaking. I'd spent $70 on a good 6' level over the winter, one with a lifetime warranty and guaranteed accuracy, because I knew how important this step was. If the girders are perfect, the floor will be automatically level. If the girders are not perfect, the floor will reflect that - it's that simple..
 Drilling through all three boards straight across was a little challenging. I found I always came in at a slight angle somehow, and then the length of the bolt just barely came through. But once the beams were tripled we could really feel it when we walked across them - these things were stable:
Drilling through all three boards straight across was a little challenging. I found I always came in at a slight angle somehow, and then the length of the bolt just barely came through. But once the beams were tripled we could really feel it when we walked across them - these things were stable: Here's a close shot of a beam / pier connection. I predrilled and toe-screwed, as well as used a heavy staircase angle. At the end where this particular beam went beyond the sill, I put in another little treated block and more fastening. I wanted to make sure these beams had no way of moving, even in heavy, heavy winds, since, as the building's elevated, and the area between the piers is open, there's the possibility of uplift:
Here's a close shot of a beam / pier connection. I predrilled and toe-screwed, as well as used a heavy staircase angle. At the end where this particular beam went beyond the sill, I put in another little treated block and more fastening. I wanted to make sure these beams had no way of moving, even in heavy, heavy winds, since, as the building's elevated, and the area between the piers is open, there's the possibility of uplift:









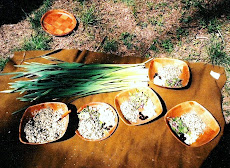









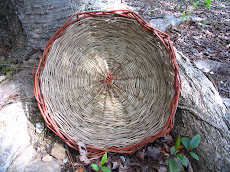



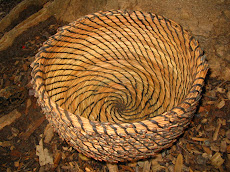



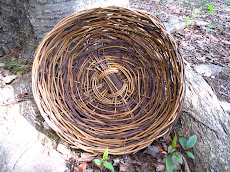

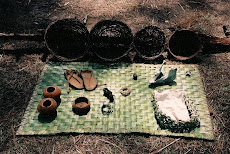


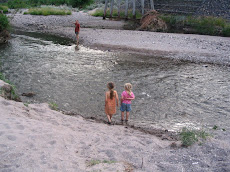

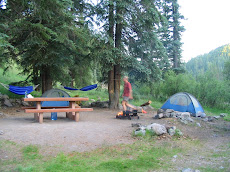


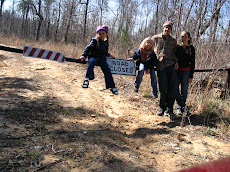

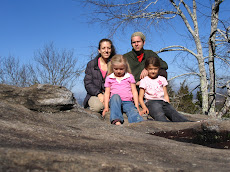




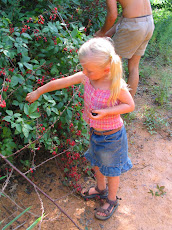
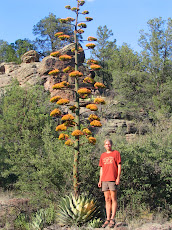







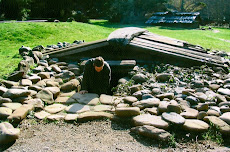

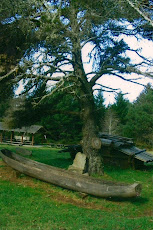




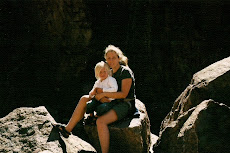
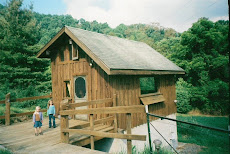

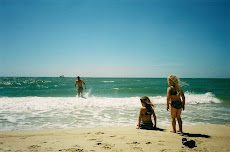
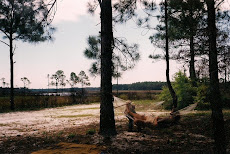

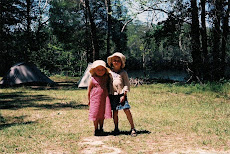.jpg)

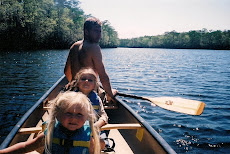.jpg)

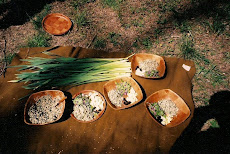

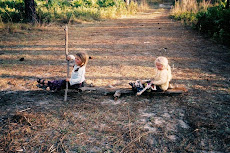.jpg)

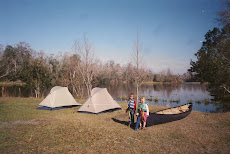

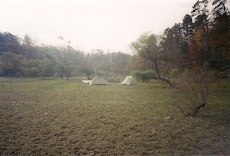
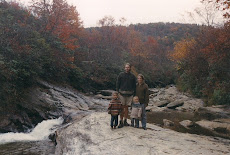
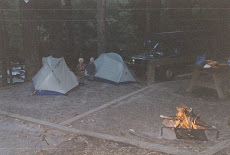


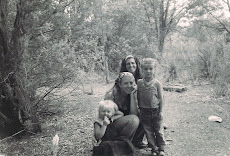.jpg)
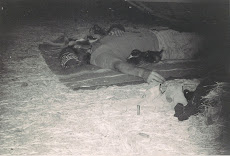.jpg)
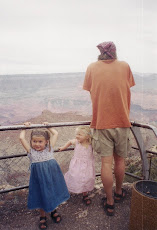
.jpg)
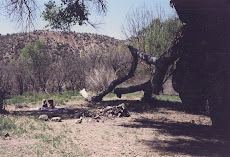.jpg)
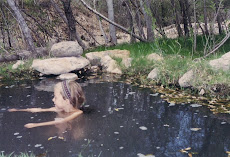
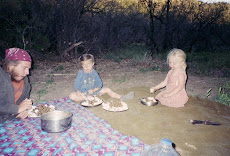.jpg)
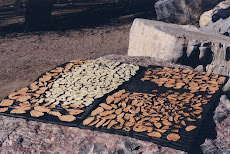
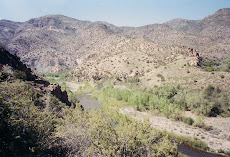.jpg)


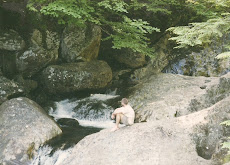

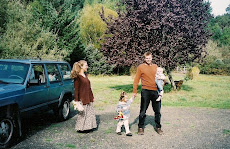





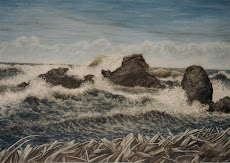











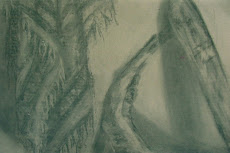

No comments:
Post a Comment