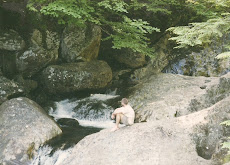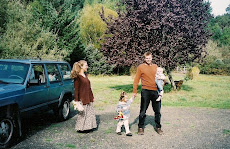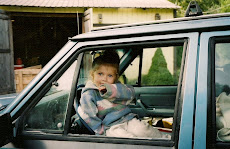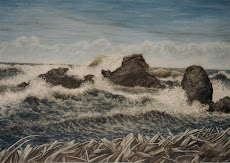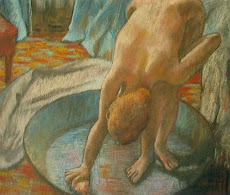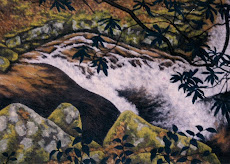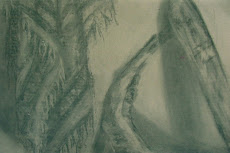 I've gone and done exactly what someone recommended I should not do - I've doubled the size of the cabin.
I've gone and done exactly what someone recommended I should not do - I've doubled the size of the cabin.The addition to the plans is a south-facing greenhouse/sunroom, so the framing is minimal, the walls will be either plastic or glass over studs, the roof metal, and the floor adobe.
The greenhouse wraps around the south corner of the building because the cabin faces southwest in general - I thought about rotating the cabin so it faces directly south, but it's too tight a space, and it's easier to just change the design, almost like the cabin is growing towards the sun.
Here are two sets of plans, difficult to see but I'll blow up the photos as large as possible:
 This is a view looking directly at the cabin from the east. The greenhouse wraps the southern portion of the building, and it's too the left. A patio is located at the northern side of the cabin, to the right. The patio will be made with pavers and have a pergola roof using local saplings that I'll weave into minimal framing. If you look closely at the left of the building, you can see the retaining wall used for the grade for the sunroom (the floor level will be set 1' lower than the cabin floor - you can see the step).
This is a view looking directly at the cabin from the east. The greenhouse wraps the southern portion of the building, and it's too the left. A patio is located at the northern side of the cabin, to the right. The patio will be made with pavers and have a pergola roof using local saplings that I'll weave into minimal framing. If you look closely at the left of the building, you can see the retaining wall used for the grade for the sunroom (the floor level will be set 1' lower than the cabin floor - you can see the step).And if you look above the slanted line of the greenhouse roof, where it hugs the east side of the building, you can see brick for the wall. This is another major design change. All of the south-facing walls for the cabin will be thermal mass and made of brick. Every wall facing northwards and exposed to the weather (not buffered by the greenhouse) will be straw bale for insulation.
These thermal mass walls at the back of the greenhouse are a key element in passive solar design, storing the heat the greenhouse generates and radiating it through the building. Because the thermal mass walls are no thicker than the post-girth, tying framing into both sides of the wall will be simple.
.

 The top of the photo faces southwards. You can see the large attached greenhouse wrapping the south of the building. There will be door access at the bedroom, living room, and an exterior door at the northern (lower left) end of the greenhouse, not far from the exterior door into the cabin itself.
The top of the photo faces southwards. You can see the large attached greenhouse wrapping the south of the building. There will be door access at the bedroom, living room, and an exterior door at the northern (lower left) end of the greenhouse, not far from the exterior door into the cabin itself.The bottom space (northern) is for the patio - this will actually extend a little farther than this plan shows (ran out of paper), and the posts for it will tie into the southernmost concrete footer in the garden.
I've drawn large walls (16"-18") to illustrate which will be straw bale, as opposed to thermal mass. The stove and hearth will go in the bottom right (nothernmost spot) of the cabin. The idea is the greenhouse and brick wall will radiate heat from the south, and the stove will radiate heat from the north using the highly insulated bale walls.
If you look closely you can see where we've drawn in the bed, and tub, and dining room table, etc. - it's important to locate furniture in a building this small (700 sq feet with greenhouse/cabin, not including loft space and patio) so you know where to put the doors. The area under the loft will be framed and I want to use pocket doors - I'll have to research how this is done.
Here's a look at the cabin directly from the front:

I got pretty sloppy with my popsicle stick framing for the greenhouse - I just wanted to get it done. Small clerestory windows will go in to the cabin above the greenhouse . . . I've always liked that look, and it provides great lighting.
As far as how I will go about building this thing from scratch - I'm still ironing out the details, and I'm sure a lot of decisions will be made along the way. I'm leaning more towards footers for the post and beam frame, rather than putting wood in the ground - but I still have not yet ruled out pole-framing.
The reason for the expansion is to make the cabin more passive solar, create enough real living space for the four of us (rather than a shed), and to create a building that not only has a great look, but is very functional, used for both shelter and growing. I love the thought of tons of greenery growing right inside with us, with wonderful air quality - and the greenhouse will make a great nursery for seedlings, as well as winter food production.
We move out on Monday April 6th, and begin to build. I'm hoping to have the project complete in 6 months.
The first wave of silverberries came in, and I picked a quart one morning for our edible plant walk:

We've saved the seeds and I will also be guerilla gardening throughout the Morgan county area. The next wave of silverberries are much bigger - nearly double the size, with a lot of edible flesh, not just a rind. They taste amazing but most are still not quite ripe. We've got some hedges around here that are putting out great amounts of berries.
Brooke (our youngest, 9) made a life-like volcano . . . she's not ready yet to make it erupt - she's worried about ruining her mountain it took so much time to build:
 And my wife made a pair of miniature boot moccasins that someone ordered for their doll:
And my wife made a pair of miniature boot moccasins that someone ordered for their doll:3/30 Update: I will build the plan for the original cabin first, with a south-facing thermal mass brick wall(s), and once it's finished, put in the greenhouse/sunroom as an addition.
.








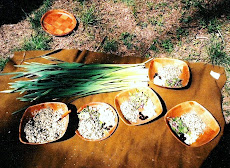









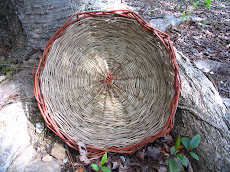



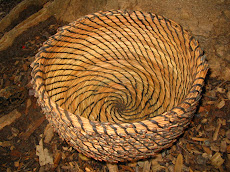



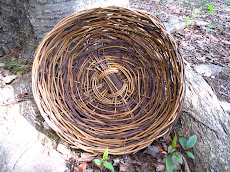

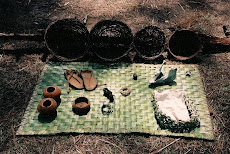


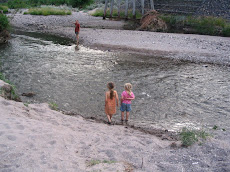

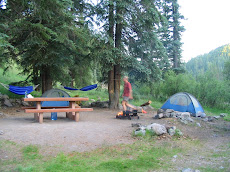
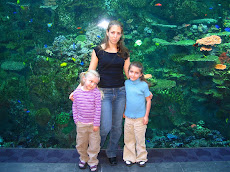

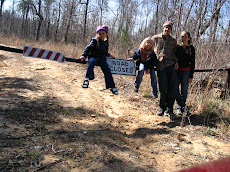

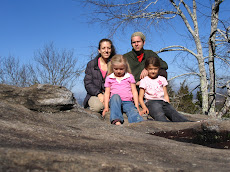




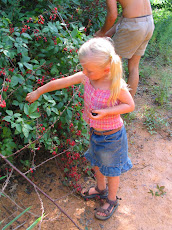
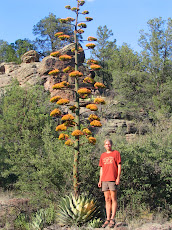






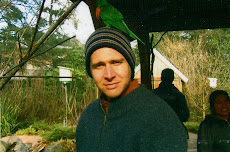
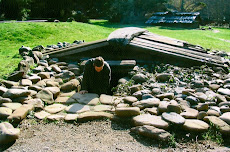

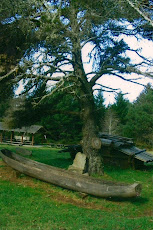



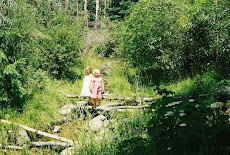
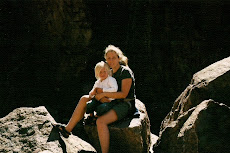
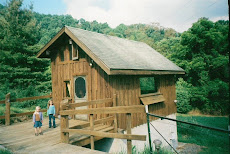

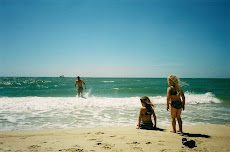
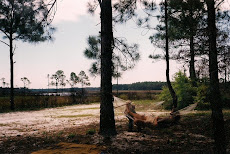

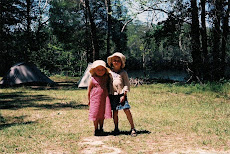.jpg)

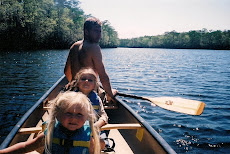.jpg)

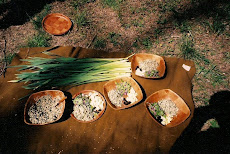
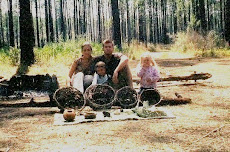
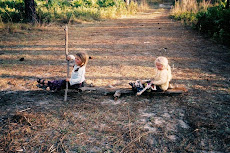.jpg)

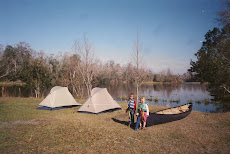

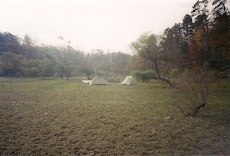
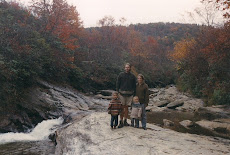
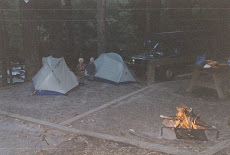


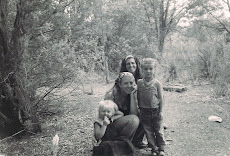.jpg)
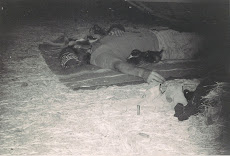.jpg)
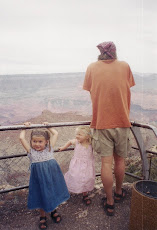
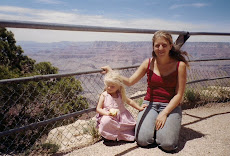.jpg)
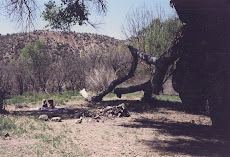.jpg)
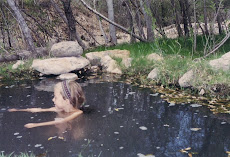
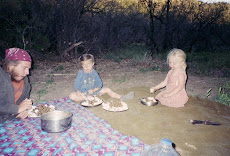.jpg)
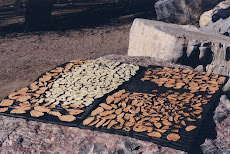
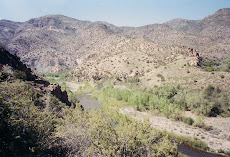.jpg)


